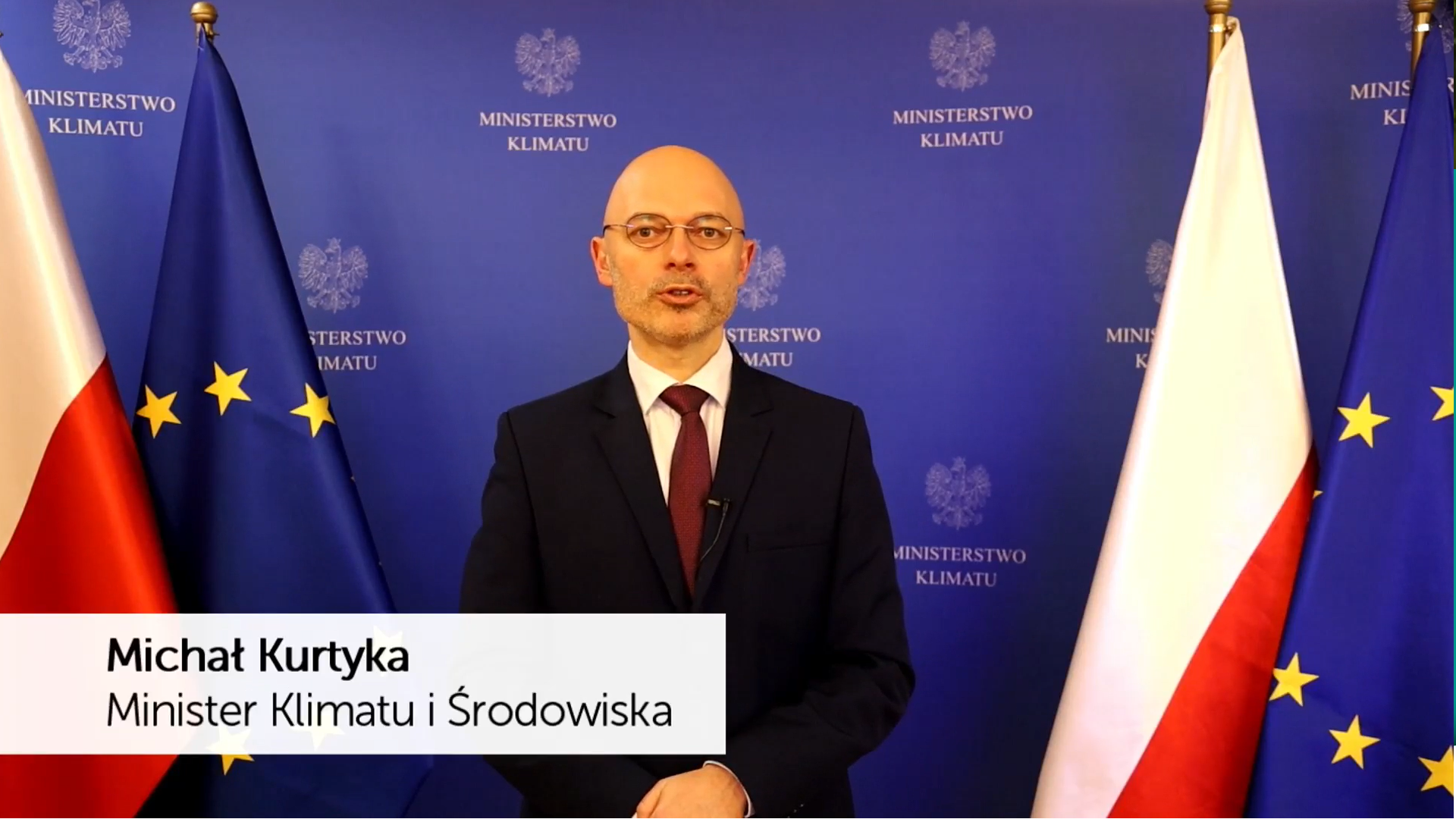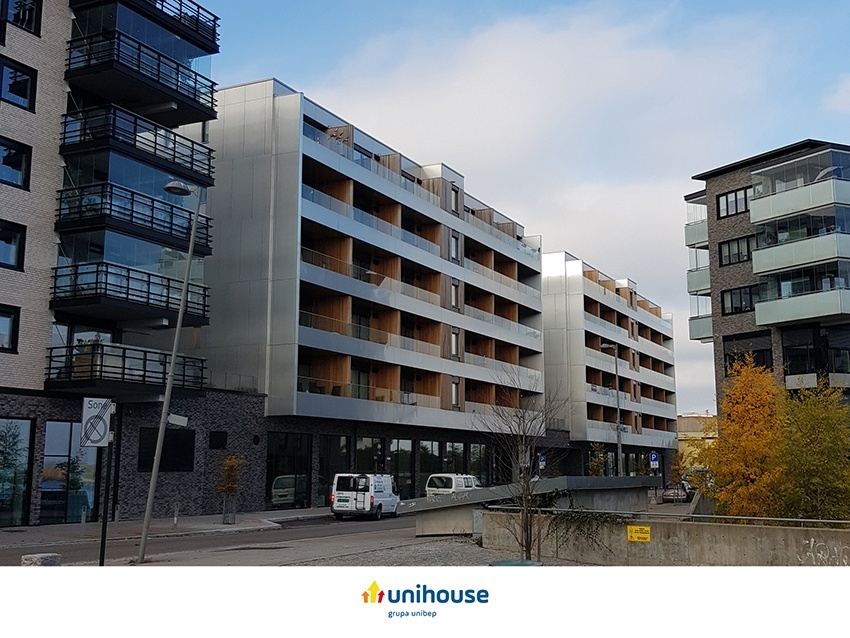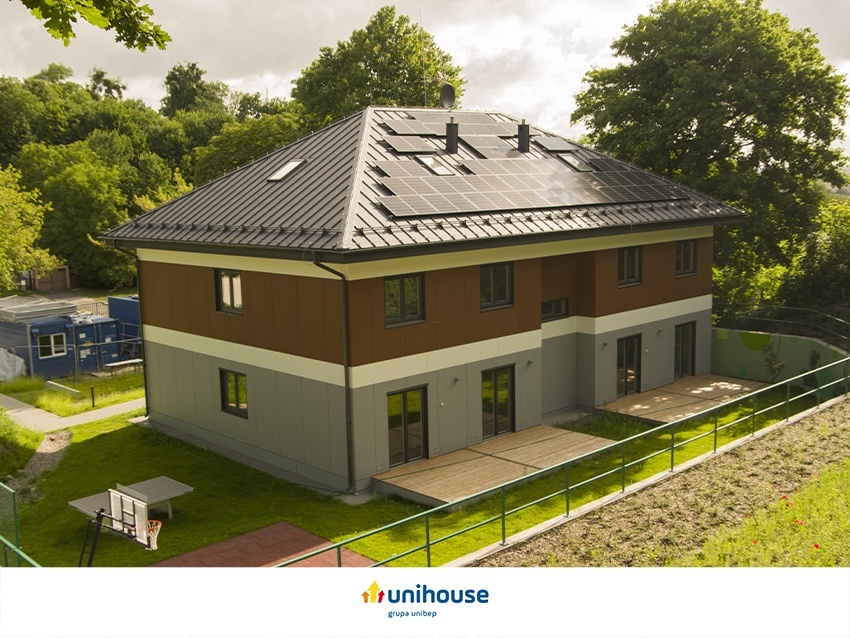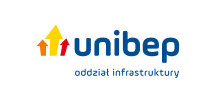UNIHOUSE’s Projects With Champion Award

UNIHOUSE’s Projects With Champion Award
UNIHOUSE’s two projects scored the Champion Award in the competition organized by the Ministry of Climate and Environment.
During the on-line held "Ekosfera” Conference on 9 November 2020 led by Radosław Brzózka, a scientific journalist and Michał Kurtyka, the Minister of Climate and Environment, the winners of "Dom z Klimatem” and "Miasto z Klimatem” competitions were selected. The Ministry of Climate promotes ecological and environment friendly solutions and awards the projects, which support in the best way the climate protection and have been completed in the technology used wood as the main construction material.
The ”Projekt z Klimatem” Champion Competition awards the winners – completed projects of environment friendly building facilities in three categories:
I. Single-family housing (one stand-alone house or multi-house estate);
II. Multi-family housing;
III. Public utility facility
The projects submitted to competition were assessed using the following criteria:
- positive impact on climate;
- architectural quality;
- compliance of design and completion with the construction’s state of the art with particular focus on the proper completion of a wooden structure;
- innovation level;
- attractiveness of presentation of competition submission.
“When announcing the country-wide "Dom z Klimatem” competition, our intension was to recognize and award the efforts of designers, developers and contractors from all around Poland for practical execution of the climate friendly construction concept.”
– says Michał Kurtyka, the Minister of Climate and Environment.
The Champion award went to Unihouse SA.
The "Kaldnes Dockside bygg F” facility was erected using prefabricates, which is the most effective building technology producing the smallest environmental footprint. The awarded multifamily-house made of a wood was erected by the Polish company on the Norwegian market, which is very demanding and challenging, in terms of both, architectural design and quality of completion. The project comprises construction of a dwelling house in the modular technology in Tonsberg, Norway.
Sustainable approach to the construction of multifamily housing enabled integration of various features of construction technology to obtain finally the optimum energy, environment and cost performances. Each flat features the Energy Recovery Ventilation (“ERV”), which ensures the highest quality of air inside the flat without a need to further ventilation and additionally, it helps to recover heat from the discharged air. A wood is a material, which absorbs CO2 from ambient air and when used to construct a house, it improves its insulating properties and by the same, the overall energy performance is also better. Using low-temperature underfloor heating system and environment-friendly glues free of any substances harmful to the environment further contributes to the environment friendliness.
The five-storey house comprises 50 modules and its total usable area amounts to 2,142 m2; in total there are 51 turn-key-made flats with completely finished principal staircase and all facilities of common use above the ground floor. Fabrication, delivery to Gdańsk Port and erection at the site. The completed house is one of four building facilities comprised in the entire housing estate ordered by the Kaldnes Brygge AS (the major shareholder of Selvaag Bolig). General designer: Arcasa Arkitekter; executive designer and contractor: Unihouse SA with offices in Bielsk Podlaski.
‘Using prefabricates, and environment friendly and energy efficient solutions have been more and more common, and use of wood to erect dwelling houses fully complies with this tendency. We are happy to observe the increasing awareness of Polish and other societies and the award in the competition announced by the Ministry of Climate and Environment clearly proves the advanced, high quality wooden housing systems deserve to be widely promoted and more and more commonly used on the Polish market.”
- says Roman Jakubowski, Commercial Director and the BOD member of Unihouse SA.
The winner in the category of public utility facilities was the “Gdansk’s Family Integration House ‘Under Sails’” completed by the Gdańska Infrastruktura Społeczna Sp. z o.o.; in this case Unihouse of the Unibep Group was the general contractor.
The project comprises erection of two two-storey-passive buildings with the frame made of wood composed of 30 dwelling modules and of total usable area of 1,001 m2. The warmth of the house is obtained thanks to the combination of wooden structure with other environment friendly solutions. The materials used support the heat and soundproof performances of the house. Renewable energy sources and ERV system used considerably reduce costs of energy consumption. Proper air exchange in the rooms improves the user’s comfort.
Click here to view the entire conference:https://www.facebook.com/MKiSGOVPL/videos/678662983079373


Information
© 2022 UNIHOUSE SA All rights reserved. | Design Sensorama





